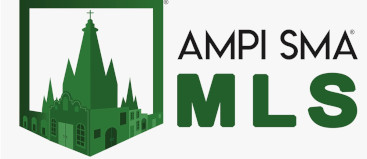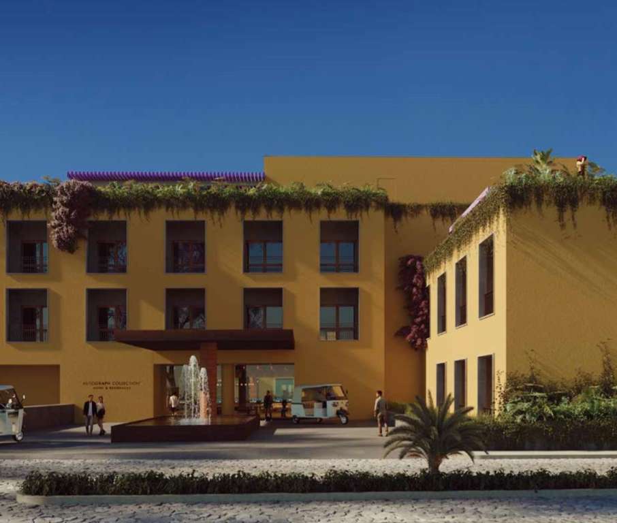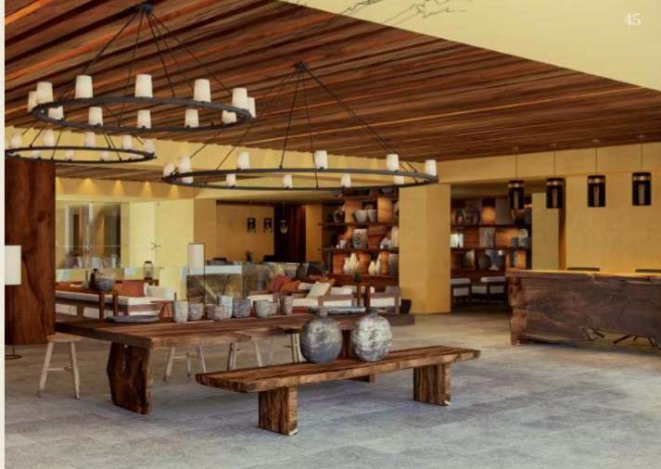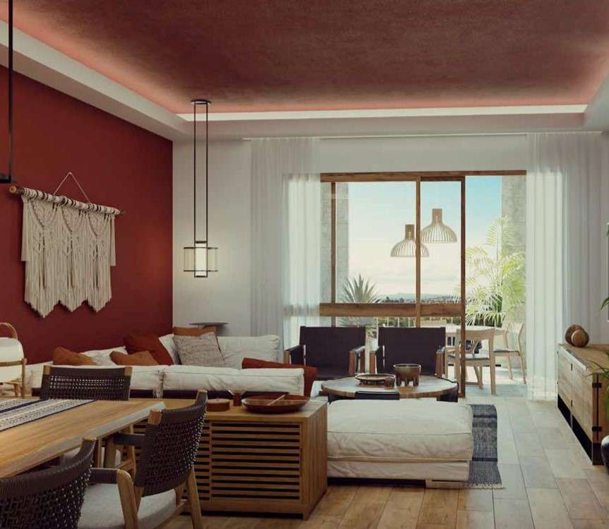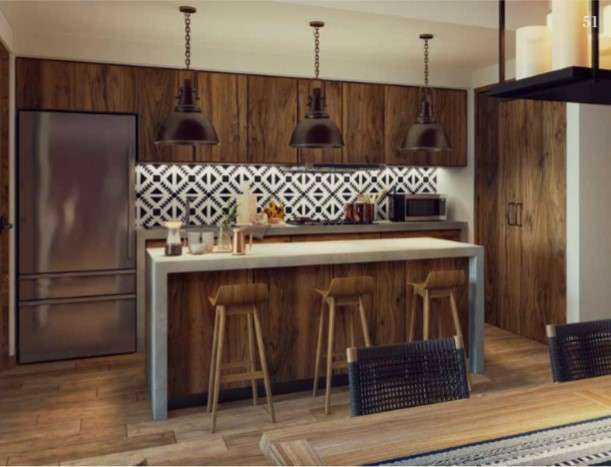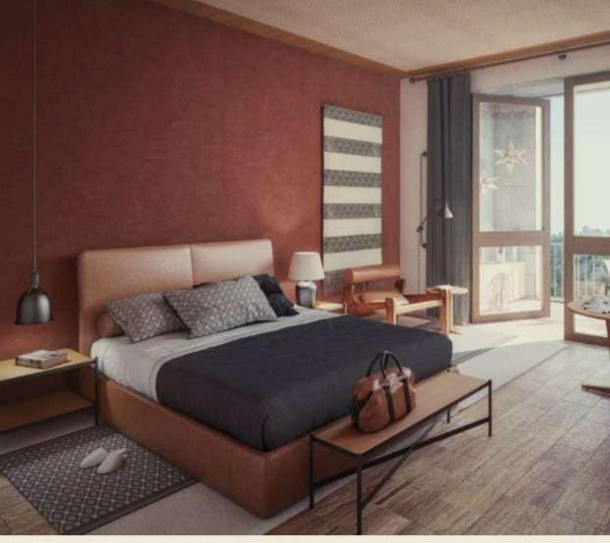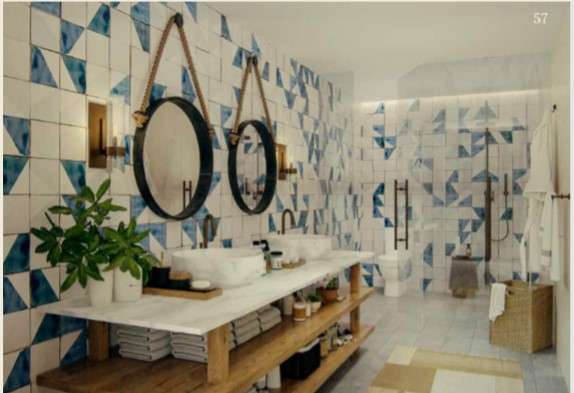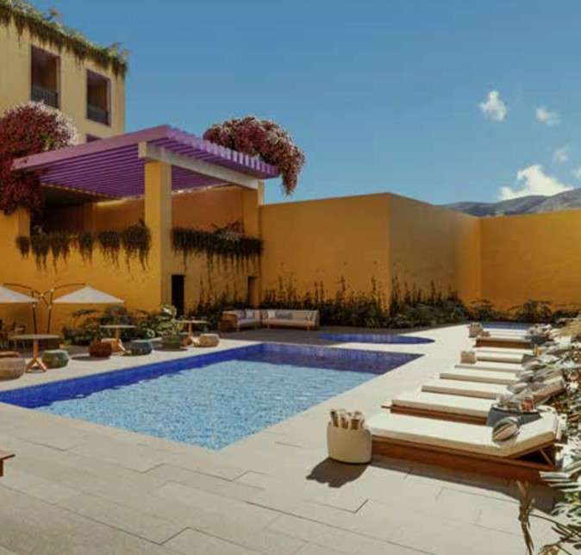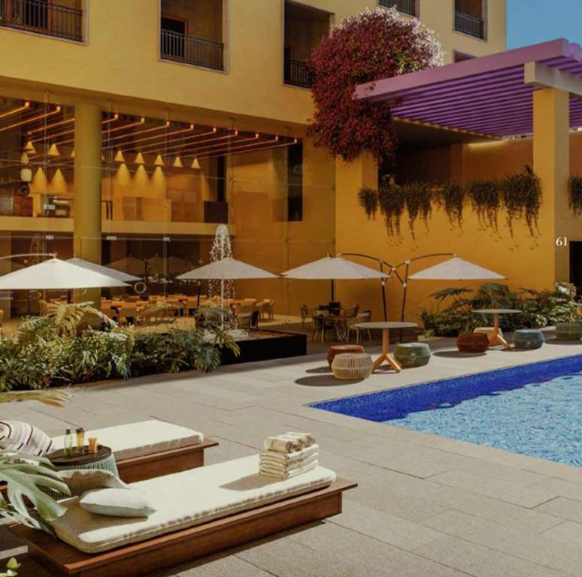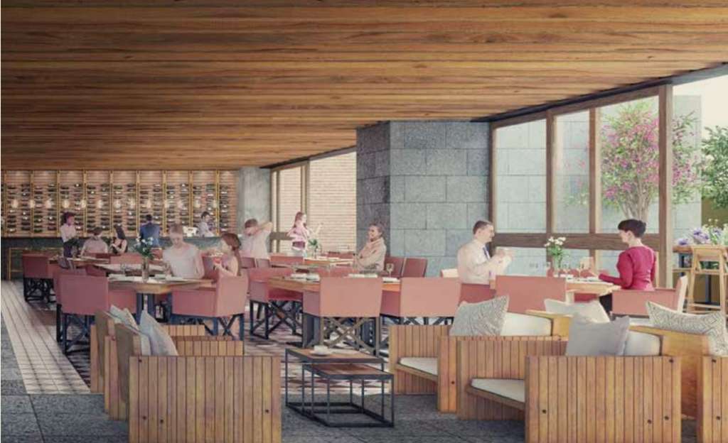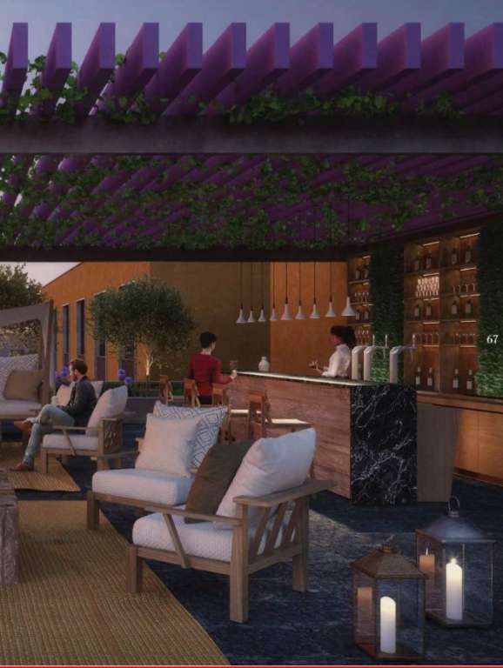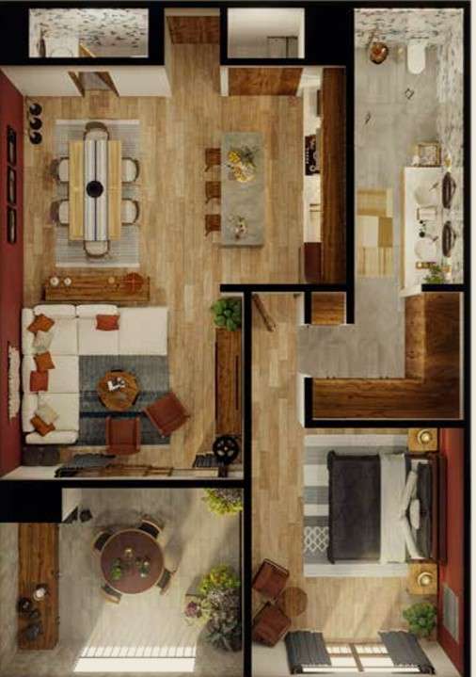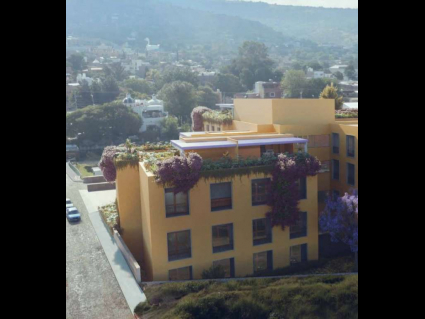Cleviá Hotel & Residences, the key to an enchanted town, made up of 75 hotel rooms and 42 residences ranging from one- to three- bedrooms, that share common spaces, amenities and services. Among these are the Great Central Patio where the pool is located, a luxury Spa & Wellness Center, two signature restaurants, a terrace bar and luxury transportation services, among others. Without a doubt, a magnetic destination that attracts people from all over the world with its picturesque charm.
The project is formally conceptualized in several bodies that according to their use and location have between two and three levels, all linked to each other by porticos and open circulation areas. In this way we create several internal patios where spaces come together. Of these patios, we highlight the central courtyard that serves as the center of the entire project and is the space where the pool and communal areas of the complex are located, this is completely delimited by the buildings so that their life is completely internal.
The building is accessed from the main road, both the parking lot and the porte cochere as the entrance to the hotel. The lobby houses a restaurant with a terrace facing the central courtyard, with vertical circulations that bring us to a lower level where the event rooms are as well as the exit to the courtyard. In this building the upper two levels are where the hotel rooms are located. Across the lobby we enter the connecting corridors to the other building structures that have rooms on the third and fourth levels.
The hotel will have 75 rooms and is part of the Autograph Collection of Marriott International.
The rooftop will feature a roof garden area shared by the hotel and residences.
Passing the atrium of the hotel is the connecting corridor to the residences, which have independent access from the parking lot. The residences combine two bodies that face inward on to the central courtyard and outward to the secondary roads.
To guarantee openness and space of the residences, green spaces are added to the perimeter of the buildings to cushion the impact to the environment and the noise and external environments.
These apartments are developed in 3-level buildings and are staggered by terraces, the roofs of the entire complex serve as green areas.
In total 42residences are developed ranging from 98 to 254m2. It should be noted that the residences on the upper level will use the roof as a private roof garden.
Building Information:
Land Information:
Parking:
General Amenities
Exterior Amenities
Interior Amenities
Neighborhood
More Features
- No
- Common
- with Filter
- with Sauna
- Heated
- Pool with Jacuzzi
- No
Other Rooms
- Den/Family Room
- Separate Laundry
- Bodega
- Pantry
Utilities
- 110v Electrical
- 220v Electrical
- 3 Phase Electrical
- Tinaco(s)
- Septic Tank
- Purification System
- Potable Water
- Municipal Water
- Municipal Sewer
- Aljibe/Cistern
Appliances
- Microwave
- Stove
- Oven
- Refrigerator
- Clothes Washer
- Basic Cutlery
Fees / HOA
- USD
- Monthly
- Common Maintenance
- Exterior Maintenance
- Security
- Street Lighting
- Pool/Jacuzzi Maintenance

Agent Info




